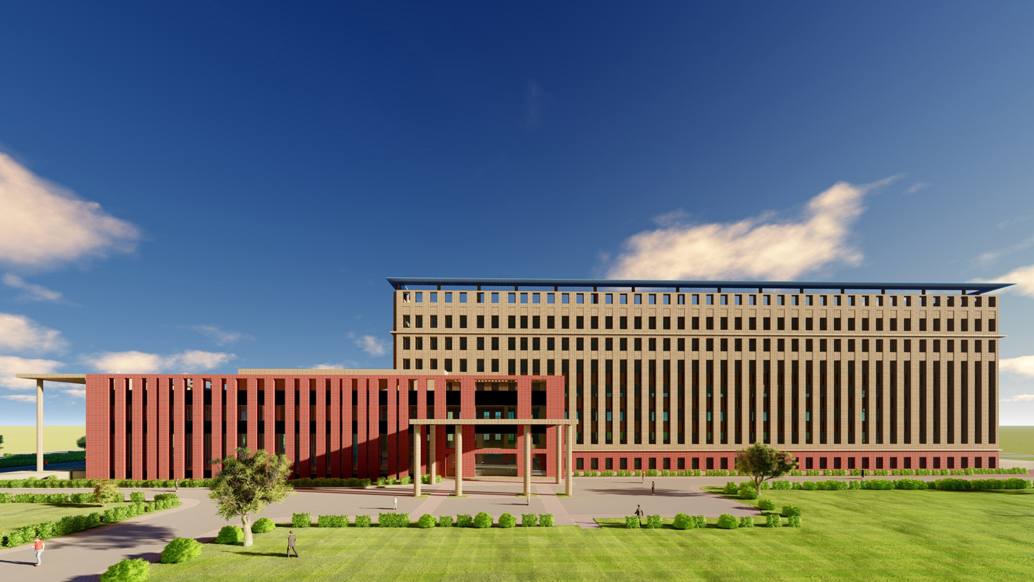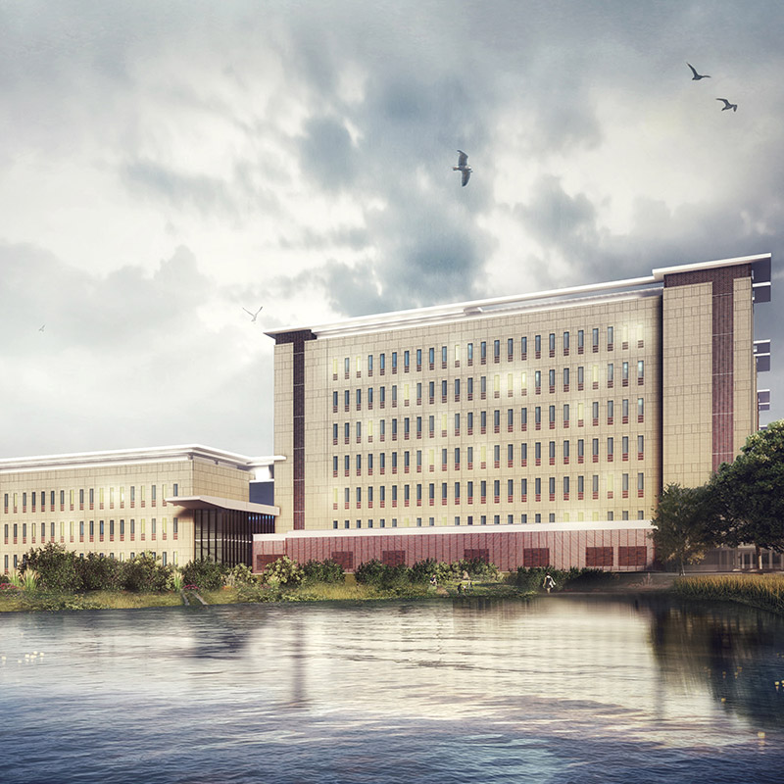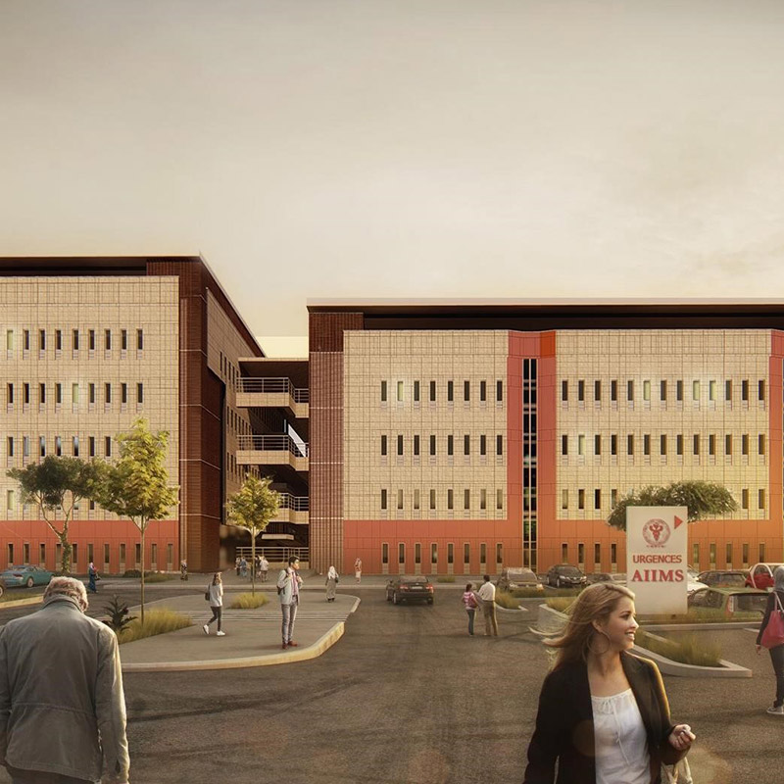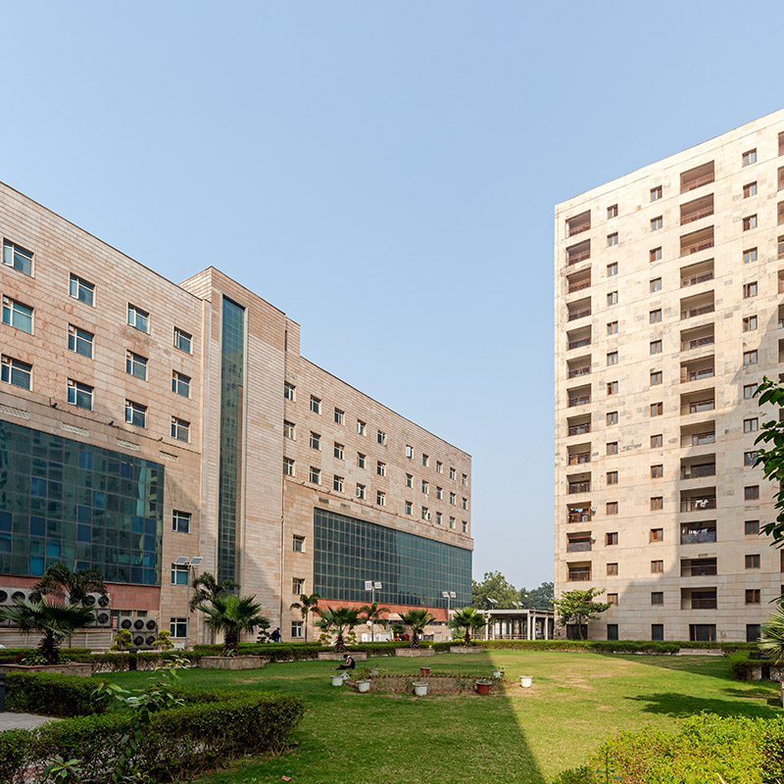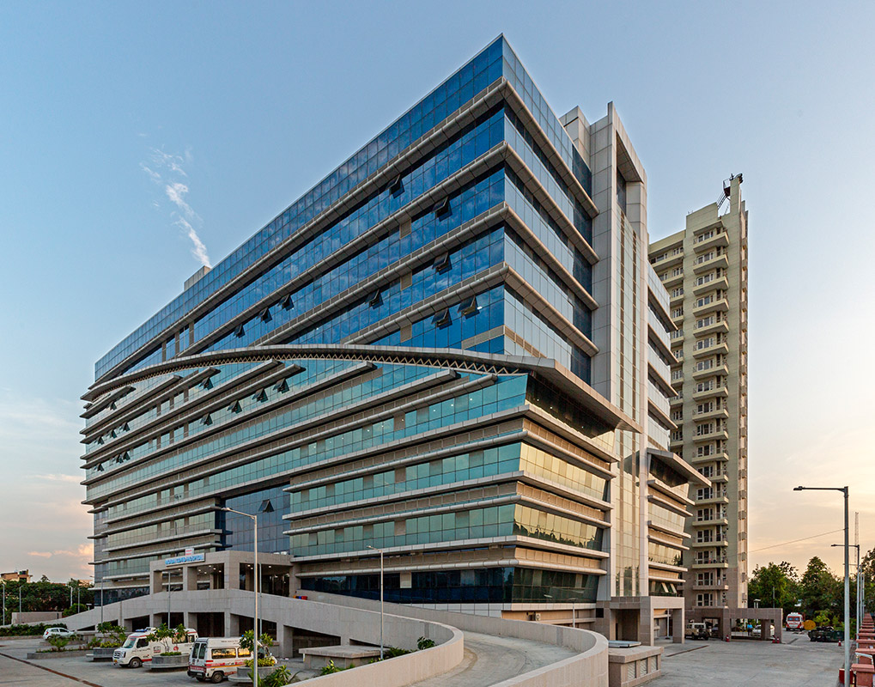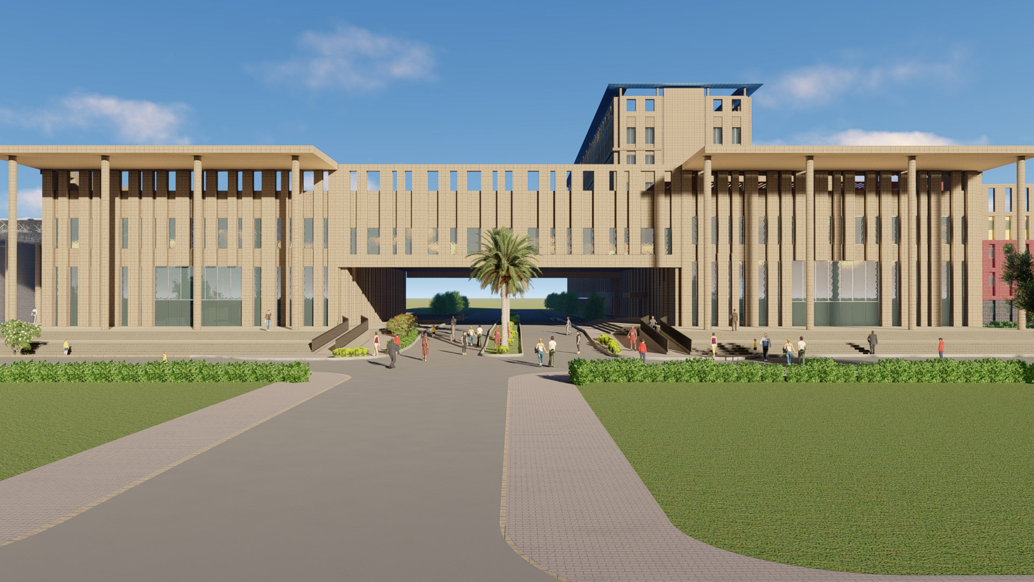
AIIMS, Jodhpur
Vastunidhi was tasked to prepare the master plan for the Second Phase for AIIMS at Jodhpur, Rajasthan. The project is spread over an area of 167 acres of land.
Location
Jodhpur
Site Area
675824 sqm
Program Area
825000 sqm
Status
Under Construction
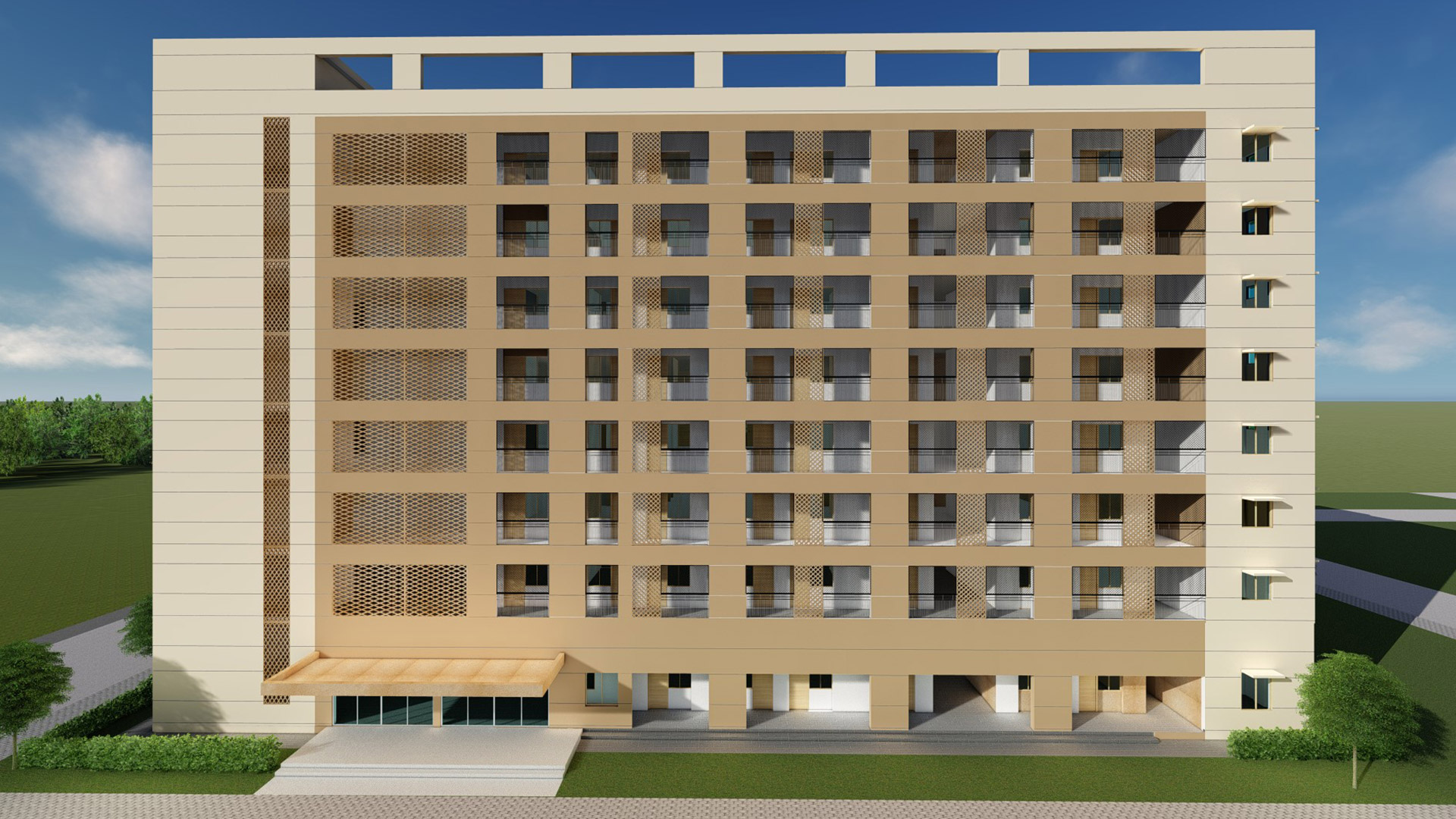
The project comprises a 1000 bedded super-specialty hospital, a trauma center, administrative building, academic complex, labs, allied infrastructure. Besides, a major quantum of the project is the residences for the staff, doctors and the students.
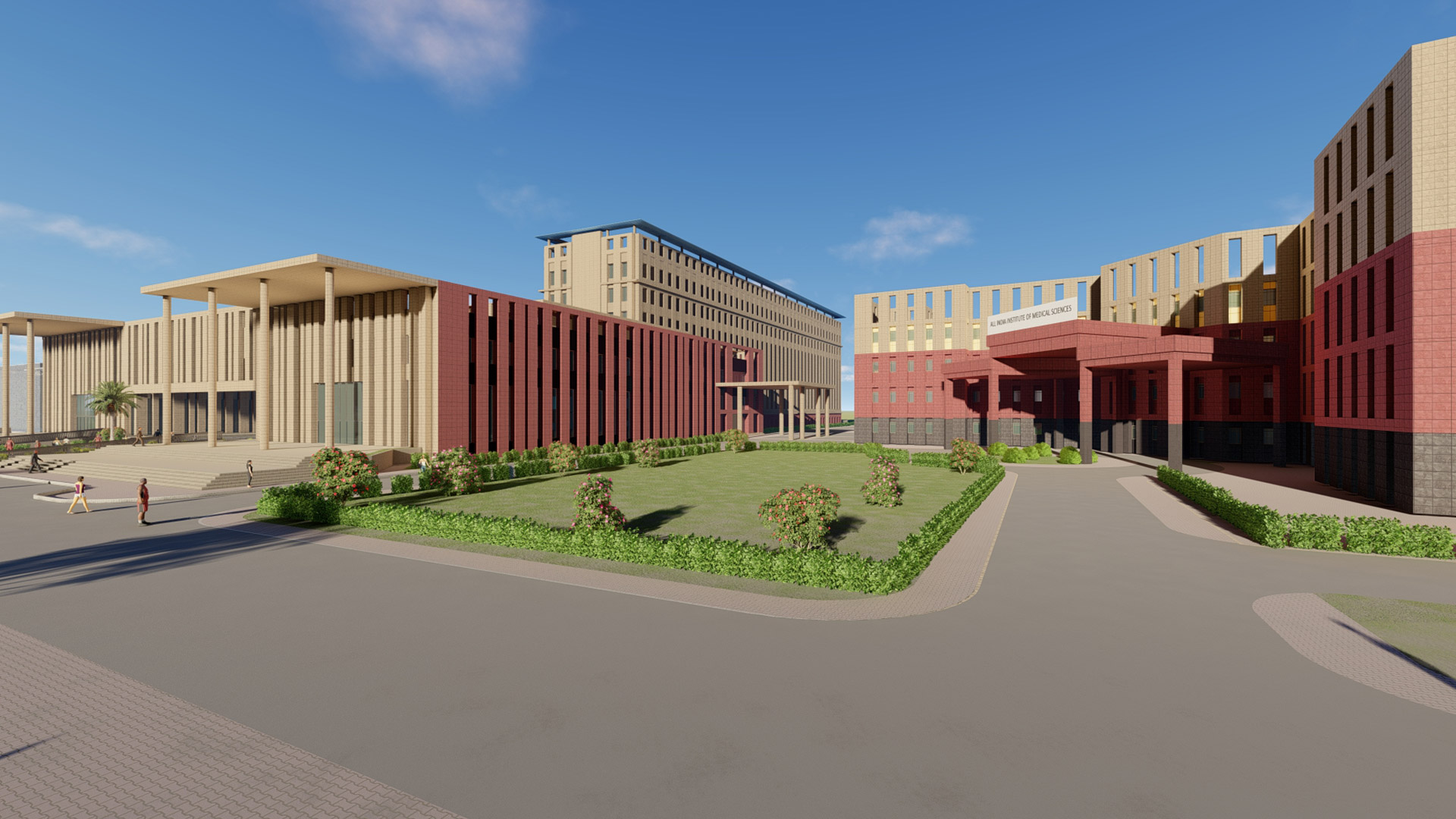
The master planning involved mapping out the existing plan on the site. Further, the design was developed by extending the existing arterial road connections within the campus in order to maintain the exiting traffic movement patterns and the infrastructure was added at the required locations within the site.
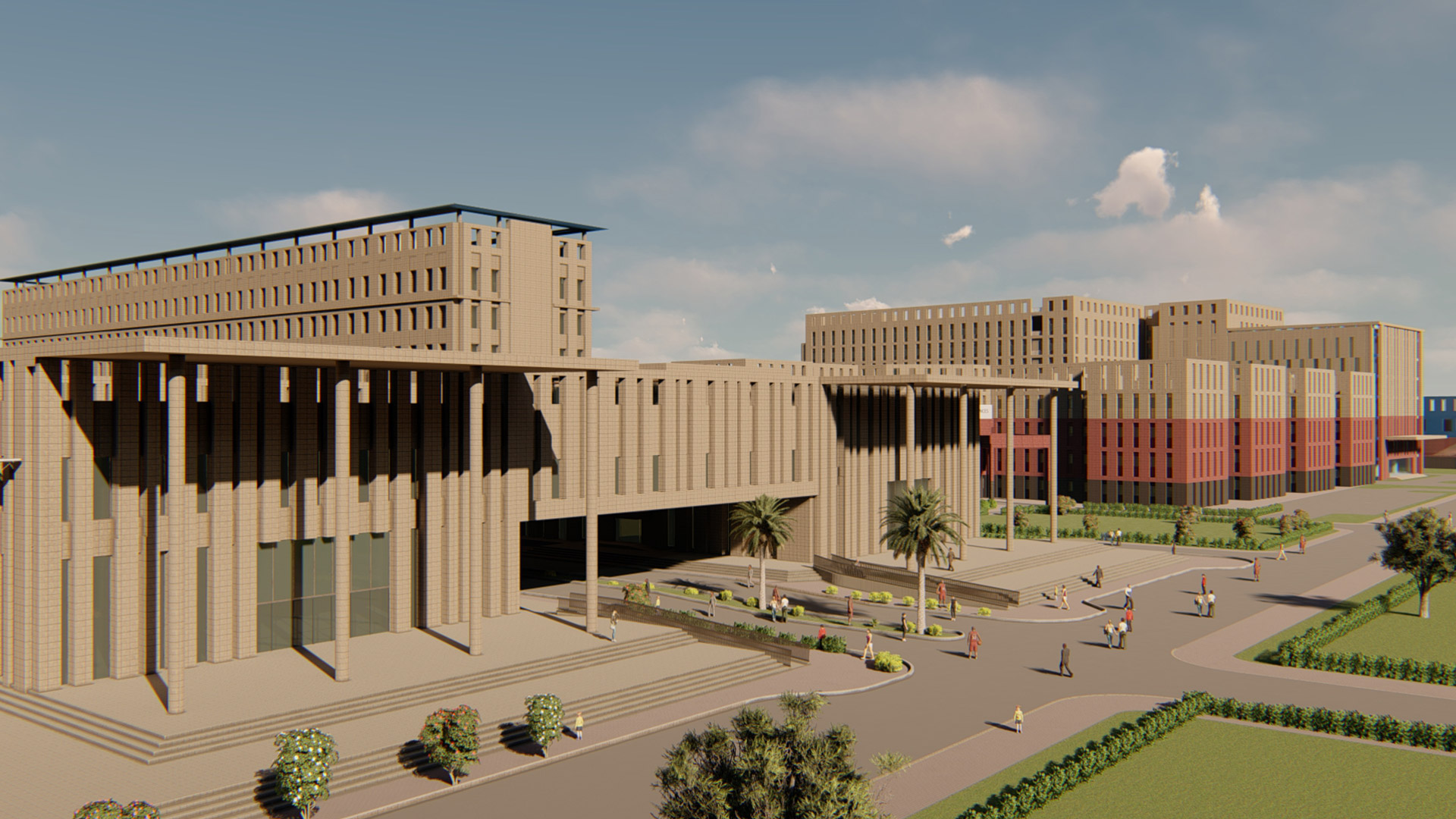
All the residential buildings have been oriented along the North- South edge for optimising heat gain and required insulation has been considered in the design of the walls and the windows have been recessed with adequate sunshades in order to withstand the harsh sun and minimise heat intake within the residences.
